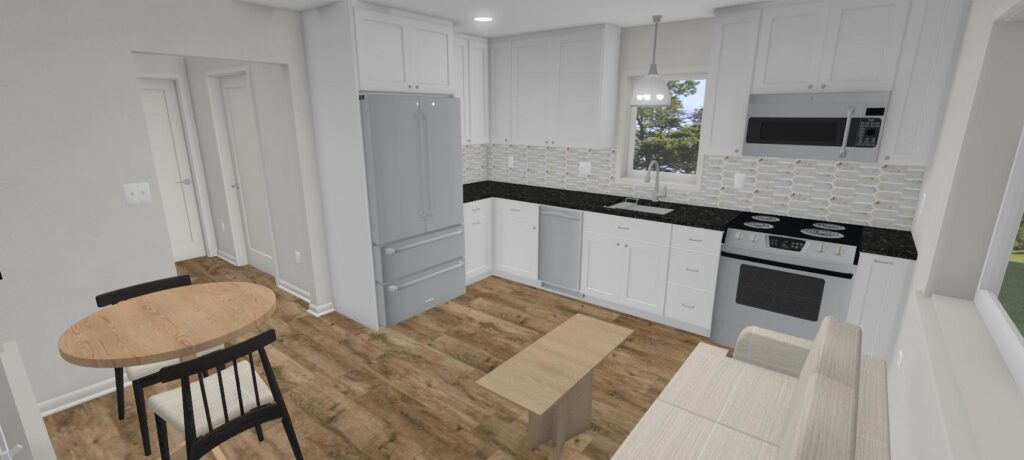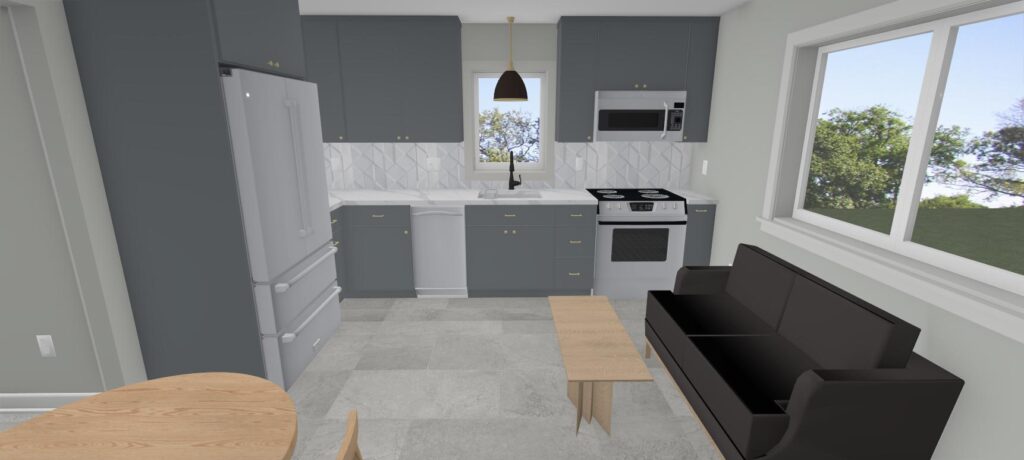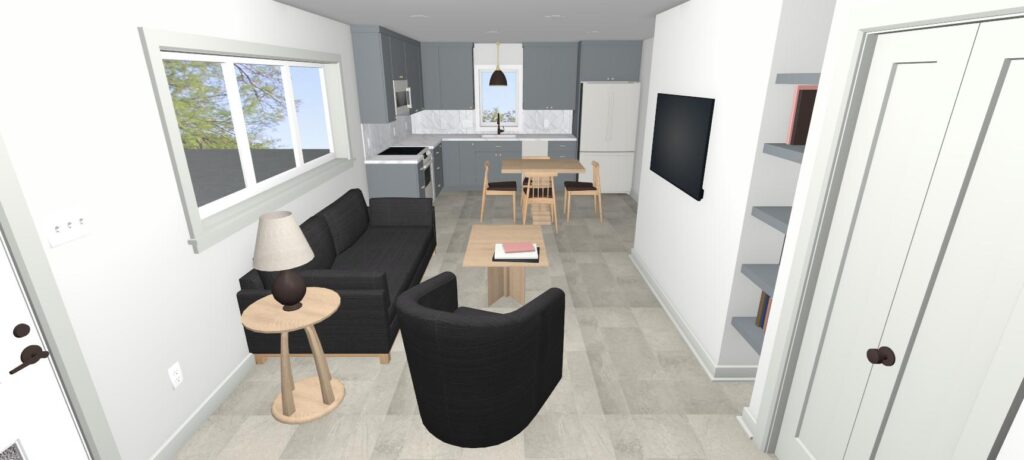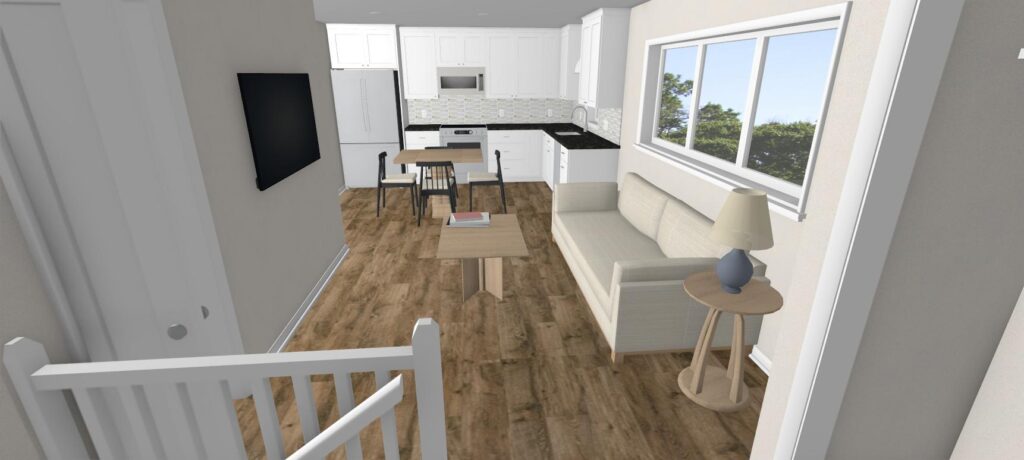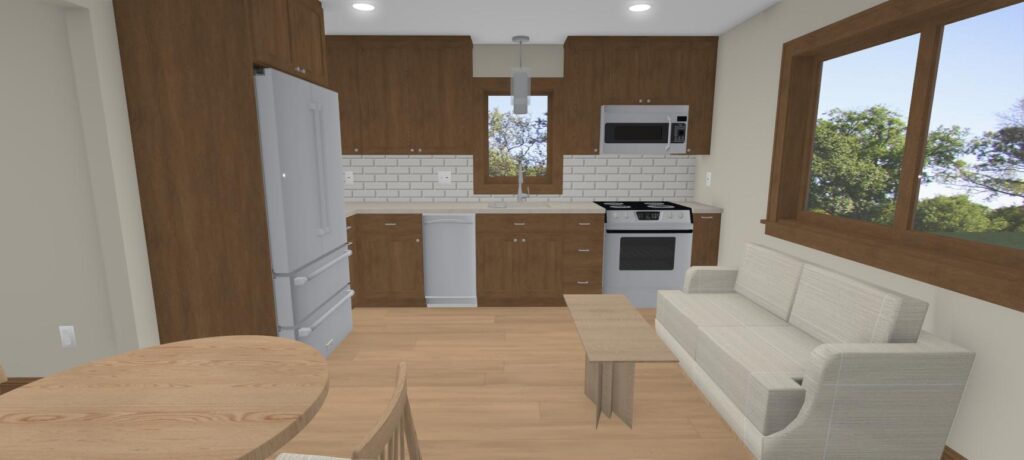ADU Builder Minneapolis was designed to make designing and building an Accessory Dwelling Unit easy and affordable. Our five detached models provide a ready set of plans and base ADU cost for the most common types of back yard auxiliary dwelling units. Whether you are building a space for an aging family member, plan to move into the ADU yourself, want to create rental income, or need space for guests we have an ADU plan for most needs. Check out our models to see the base costs and contact us to get a more detailed personalized budget.
To keep it simple we start with a feasibility analysis to look at municipal codes and analyze your lot to figure out what is possible. ADU laws are evolving and determining what zoning allows in your area is a key first step. After that we customize an ADU for your lot plan. The first step is to choose a model. Second you work with a Castle Building & Remodeling designer to customize your project finishes. Third you sign a contract and schedule your project. Fourth the team of Minneapolis Garage and Castle Building & Remodeling build your ADU in about 12-16 weeks.
Please check out our models, learn about Castle’s design studios and design services, and the unique team build process ADU Builder Minneapolis utilizes.

